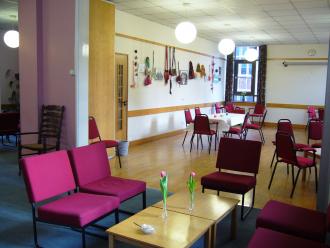Room Information
Please click on the room title to find further information, photos and costs.
You can download various information at the bottom of this page.
Ground Floor
Main Meeting Room
This large, comfortable room seats up to 100 but is equally suitable for smaller groups. Refreshments and food are served in the adjoining social area which holds up to 30 people. Refreshments for larger groups are served in the first floor social area.
First Floor
Room 1 
Maximum capacity 50 people. Large doors can be opened into the social area.
Room 2
This holds a maximum of 20 and is suitable for small committee meetings or groups.
Room 3
This holds up to 12 with low, comfortable chairs and coffee tables.
*First floor social area* This is where we serve food and refreshments.
Lower Ground Floor
Room 4
This room holds a maximum of 35 people and hire is inclusive of a well equipped kitchen.
First Floor
It is possible to book the entire first floor (Rooms 1,2 and 3 and the first floor social area which can be used for breakout groups if required). This also includes exclusive use of the well equipped first floor kitchen.
Whole Building
Hiring the whole building provides full access to the First Floor, the Main Meeting Room and Room 4.
| Attachment | Size |
|---|---|
| Feedback Form | 468 KB |
| Conditions of Hire | 155.44 KB |
![Quakers [logo]](../sites/all/themes/quaker/img/quaker-logo.png)
